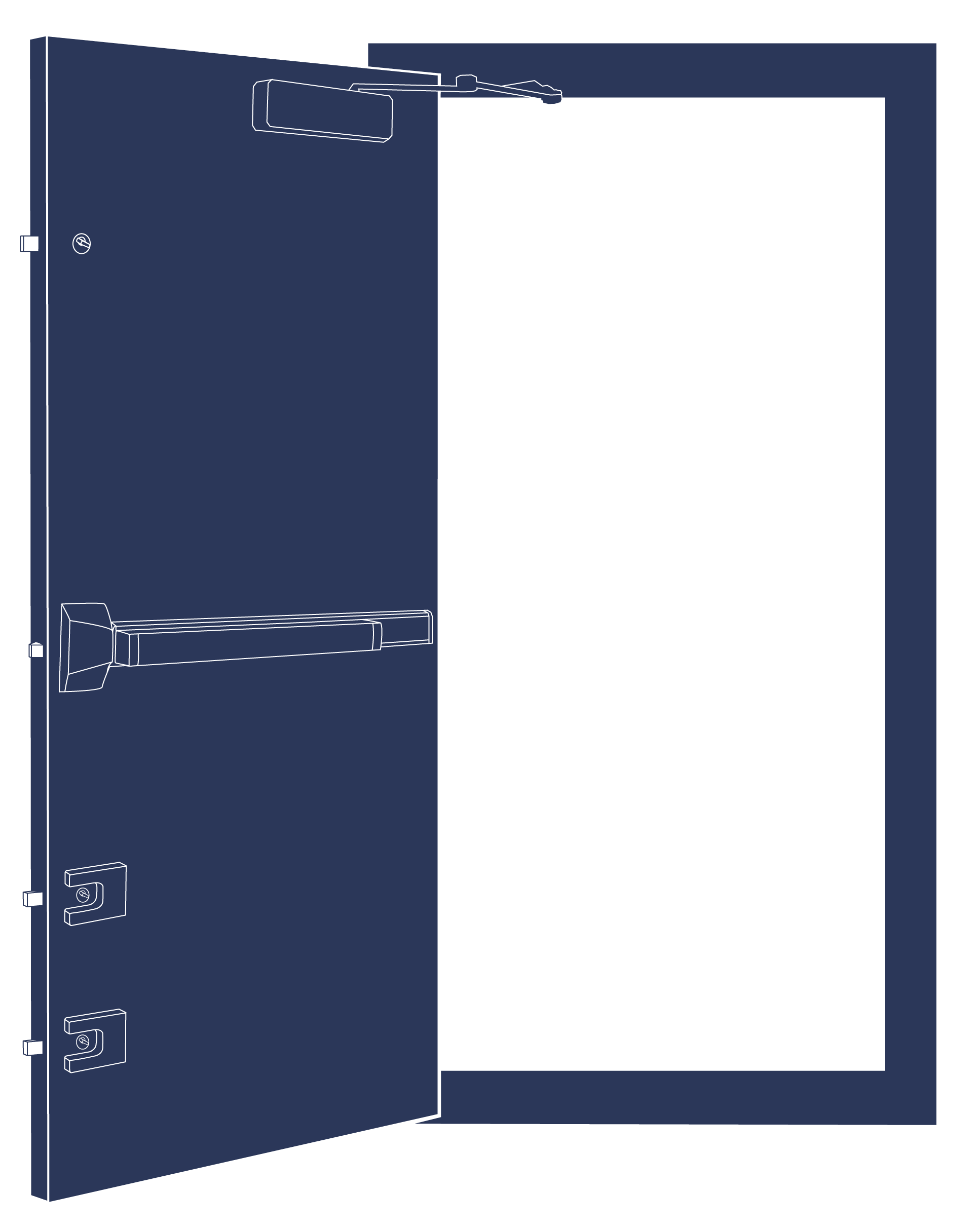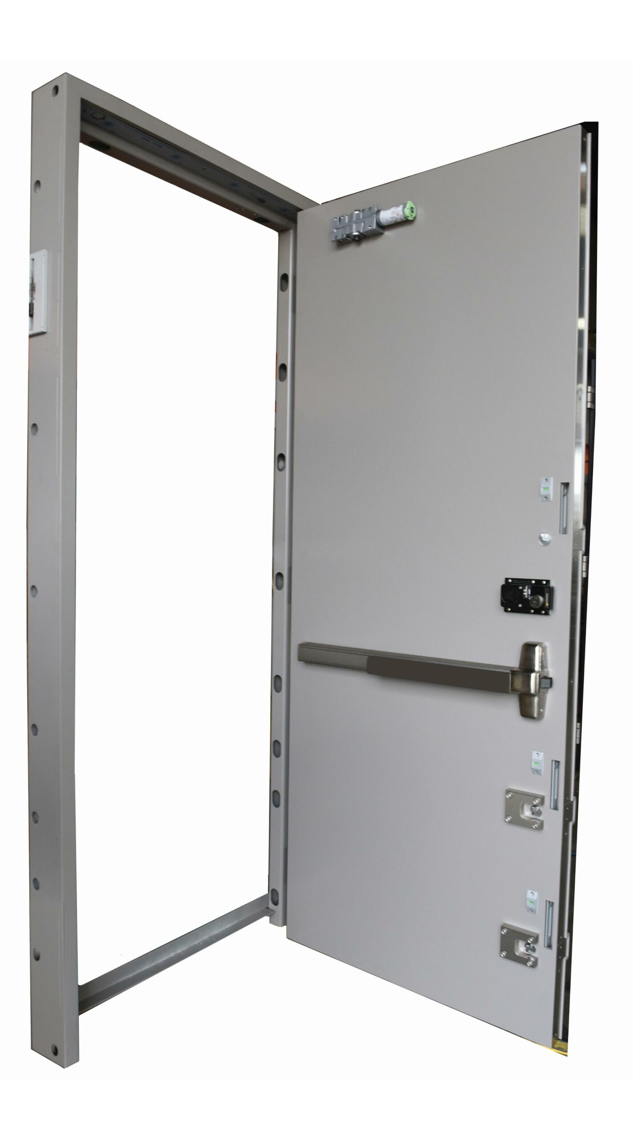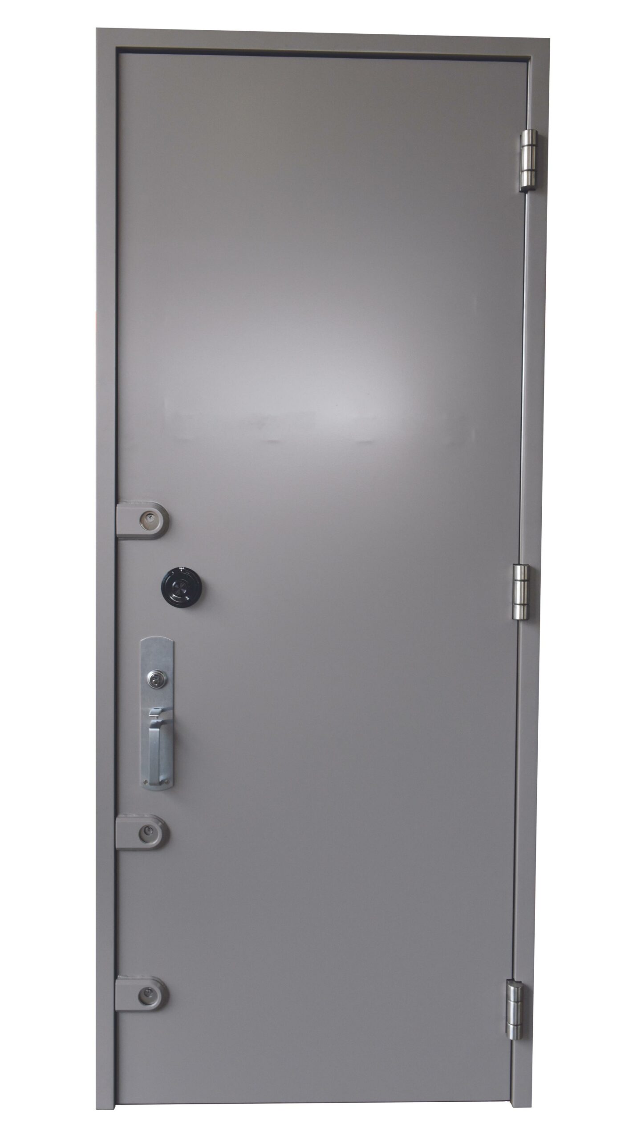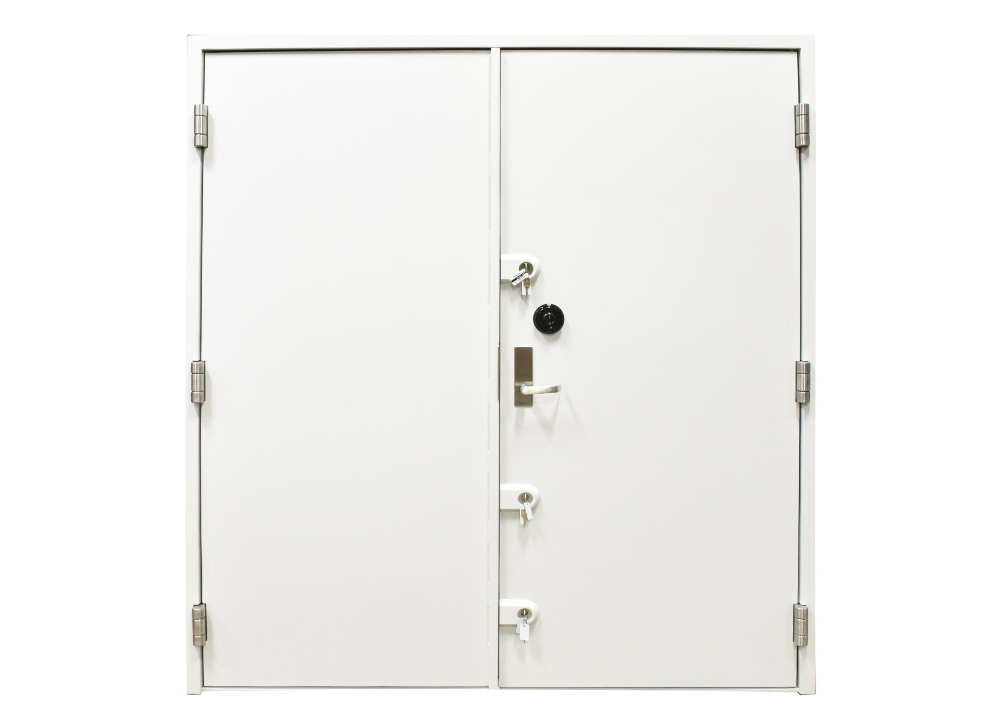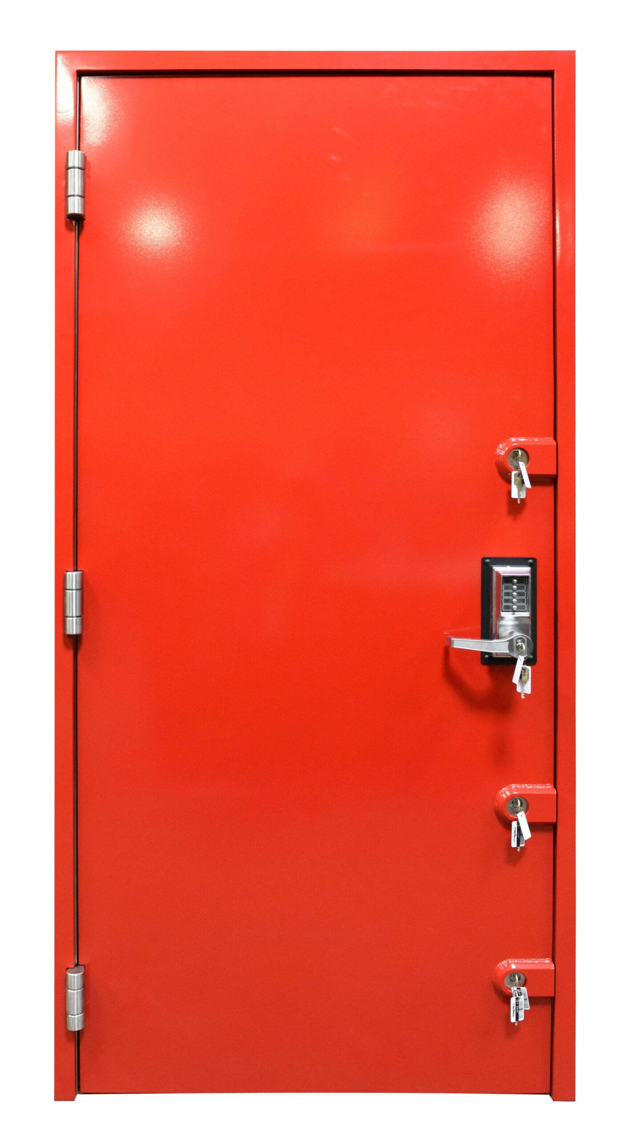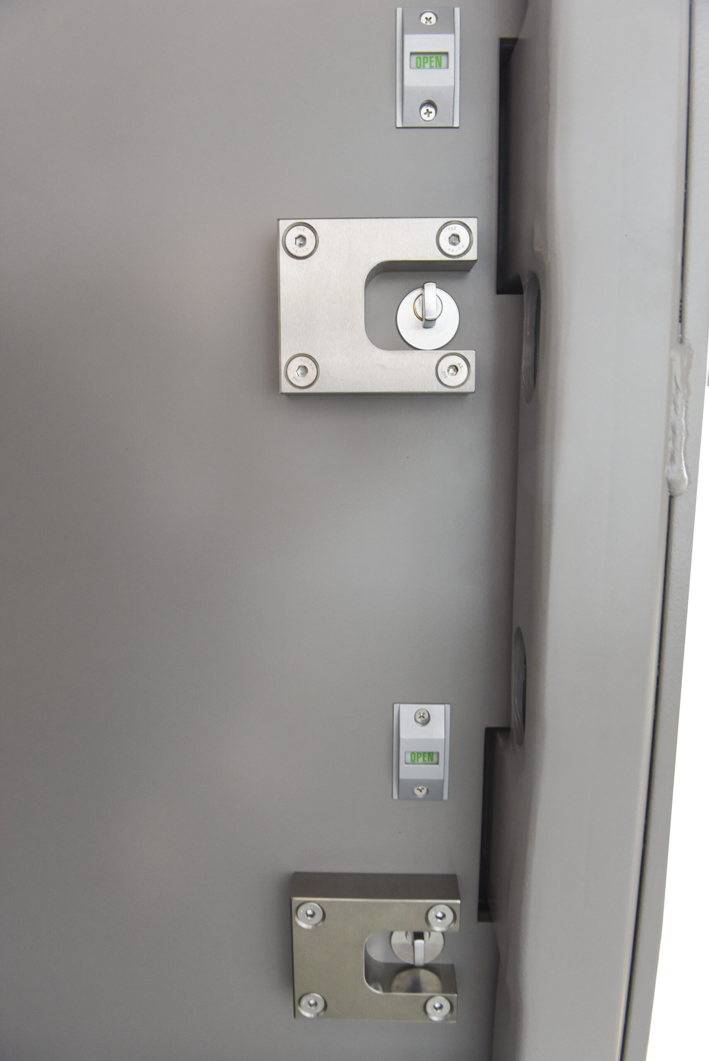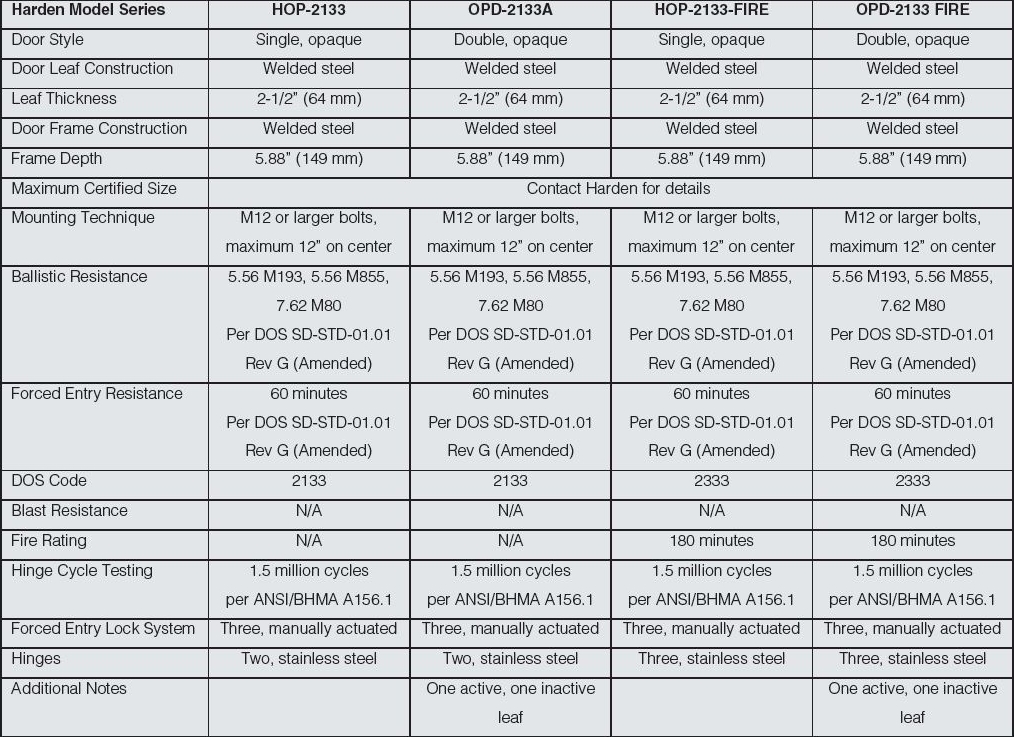
Maximum Security Doors DOS 60 MINUTE FE/BR & FIRE

Maximum Security Doors
DOS 60 MINUTE FE/BR & FIRE
DOS certified steel systems are tested to withstand 60 minutes of simulated ”mob” attack and rifle-level ballistic rounds. Door leaves are opaque and include three manually thrown locks that engage into a structural steel frame for very high levels of resistance to forced-entry attack. Options consist of various single or double leaf configurations and a 180 minute UL fire rating.
Design Overview
ANTI-TERRORISM LEVEL SECURITY where conformance to U.S. Department of State forced-entry / ballistic resistant threat levels is required
ARCHITECTURAL APPEAL the reinforced steel frame provides the look of a commercial hollow metal door and complements modern architectural design
DESIGN FLEXIBILITY numerous cladding and trim options offer the ability to complement other building materials
EASE OF OPERATION the use of high quality hinges results in very low pull forces
DURABILITY structural steel materials and high-quality hardware provide extreme durability and low maintenance throughout the life cycle
Harden Steel Security FEBR Doors offer DOS certified protection against mob-level forced-entry attacks and rifle-level ballistic threats in a structural steel, pre-hung assembly engineered for long term durability. With numerous configurations, materials and hardware options available, these doors are highly adaptable to a wide spectrum of uses and architectural designs. Maximum and High Security Doors safeguard mission critical buildings, guard houses, control rooms, executive offices and anywhere the highest level of protection, aesthetics, and durability are important considerations. An optional 3-hour fire rating on certain products allows the doors to be used in rated fire walls and fire barriers without sacrificing any forced entry or ballistic protection.
- Government
- Military
- Oil & Gas
- Critical Infrastructure
- Commercial
- Full door system, with framing and hardware that is factory installed and tested
- Welded structural steel frame
- Pre-drilled and tapped sub-frame in one of three styles
- embed plate with studs for newly poured concrete walls
- tubing with chemical or mechanical anchors for existing masonry walls
- tubing for welding to steel walls
- Ballistic trim to protect construction shim gap
- Forced-entry-resistant, low friction stainless steel hinges
- Manually thrown forced entry locks
- Provisions for electric and pneumatic connections
- Accessible terminal block to facilitate field connections
Standard Finish
- Hot-dip galvanized per ASTM A123
Door Leaf and Frame
- Door leaf cladding (non-fire-rated doors)
- Frame cladding (non-fire-rated doors)
- Peephole / door viewer (non-fire-rated doors)
Hardware
- Wide variety of complimentary access hardware
- Combination and deadbolt locks
- Position sensors
- Pneumatic closers
- Electrical closers
- Thumbturn protector
Optional Finishes
- Epoxy primer
- Manufacturer’s standard powder coat (Contact Harden for color chart)
- Aluminum cladding; painted, clear or color anodized or mill finish (non-fire-rated doors)
- Stainless steel cladding (non-fire-rated doors)
- Bronze cladding (non-fire-rated doors)
- Wood veneer cladding (non-fire-rated doors)
Applicable Standards, Testing and Certifications
- Department of State, SD-STD-01.01 Rev. G (Amended): Certification Standard – Forced Entry and Ballistic Resistance of Structural Systems
- ANSI/BHMA A156.1: Butts and Hinges
- ANSI/UL 10B: Fire Tests of Door Assemblies, Tenth Edition
Installation Considerations
- Doors are fully assembled at the factory, and require only minimal preparation prior to installation
- Sub-frames can be shipped in advance of pre-hung door assembly
- Harden performs Factory Acceptance Testing to ensure the selected hardware functions perfectly and that the door fits correctly in the frame
- Three different methods of installation are available depending on the stage and type of wall construction:
- Pre-drilled and tapped plate-type embeds cast into concrete
- Pre-drilled and tapped steel tube-type sub-frames bolted into the wall
- Pre-drilled and tapped steel tube-type sub-frames welded to the wall structure
Maintenance
Regular inspection of door and hardware is required. Hardware not manufactured by Harden may have specific maintenance requirements; refer to manufacturer’s literature for information.
Availability & Cost
Door systems are typically manufactured to order and subject to production lead times at the time of purchase. Contact Harden for details.
Warranty
Harden warrants that its Architectural Security products shall remain free of defects in material and workmanship under normal use for a period determined by the individual project specification.
Most products and installations shown in the photos were completed under the previous ownership structure of Ross Technology Company. Building photos courtesy BL Harbert International or US Department of State. Harden maintains ownership rights of all product photos taken at Ross. For details on ownership of specific photos, please contact Harden Architectural Security Products directly.
